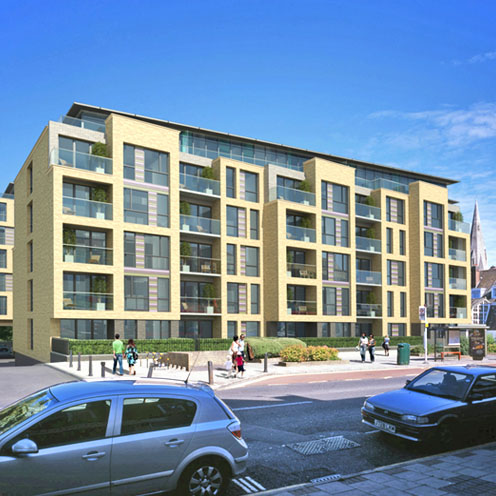News

01/08/2013
Bengrove Investments Limited has appointed Hester Architects Ltd to develop a mixed use scheme comprising 144 residential units, a Class A1/A3 Unit, car parking and associated works including highway works on the former Grove Market site in Eltham.
Our Vision was to regenerate this vacant commercial/residential centre by providing a sustainable mixed use development. To create a well designed contemporary scheme of high quality. Provide 144 homes offering much needed housing in the centre of the town and to add vitality to the area. To complete the retail frontage of the High Street by designing a new A1/A3 unit to replace the derelict Public House. Create a balanced community with private sales units, shared ownership properties and affordable rented flats to cater for the needs of the wider community. Provide a good level of car parking and landscaped amenity to meet the needs of the future residents. Meet Code for Sustainable Homes Level 4 as part of a wider sustainability strategy to deliver a highly sustainable modern design. Incorporate a mixture of sizes of units including 1,2 & 3 bedroomed apartments. Design 10% of the apartments so that they can easily be adapted for less mobile or disabled residents.
