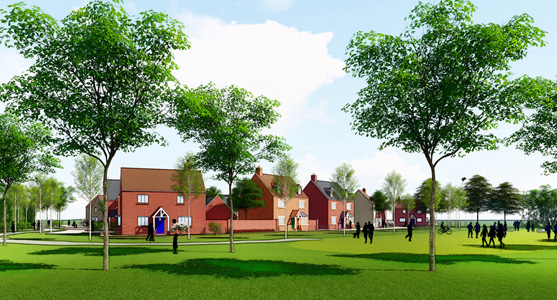The proposed development consists of two main blocks of flats placed in a courtyard arrangement around an internal landscaped amenity space. The majority of the flats are duel aspect with an outlook onto both the internal landscaped amenity space and onto the surrounding roads. Four Houses are arranged in a terrace fronting the curve of the proposed link road.
