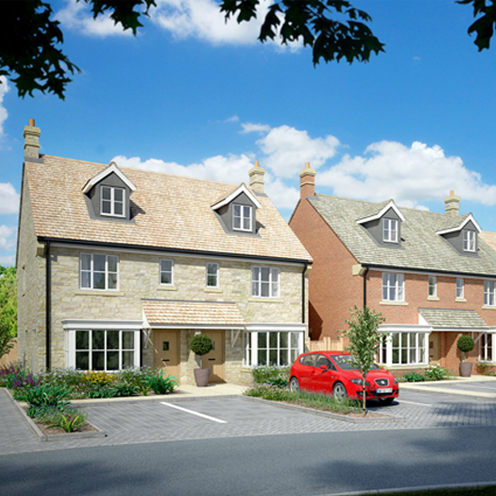News

31/03/2015
Construction is nearing completion. Located on the outskirts of Witney, One Oxford Hill is a small development of fourteen, 1, 2 & 3 Bed family Homes designed by Hester Architects for Chesside Homes and constructed by Hyatt Construction.
The concept of the design was to create a scheme that has a similar feel to its surroundings and to complement its historic West Oxfordshire setting. The team analysed the architectural heritage of Witney as well as the more recent developments around the edges of the town, and understood which schemes created a positive impact on the area and why certain schemes were less successful. We concluded that one of the main objectives was to use good quality materials that blended in with the surrounding architecture. Units 1-5 facing Oxford Hill would have natural stone facades, investing in Cotswold stone roof tiles and narrow module windows would both add to making this a high quality scheme which shows an understanding of the surrounding context. The surrounding buildings range in size from modest 2 storey Victorian terraced houses to larger detached houses. The scheme would therefore work with its surroundings and contain a range of housing types, matching the proportions of the local vernacular. With all of these design concepts working together we feel that the scheme will successfully blend into the town.

To view the Project Page click here
